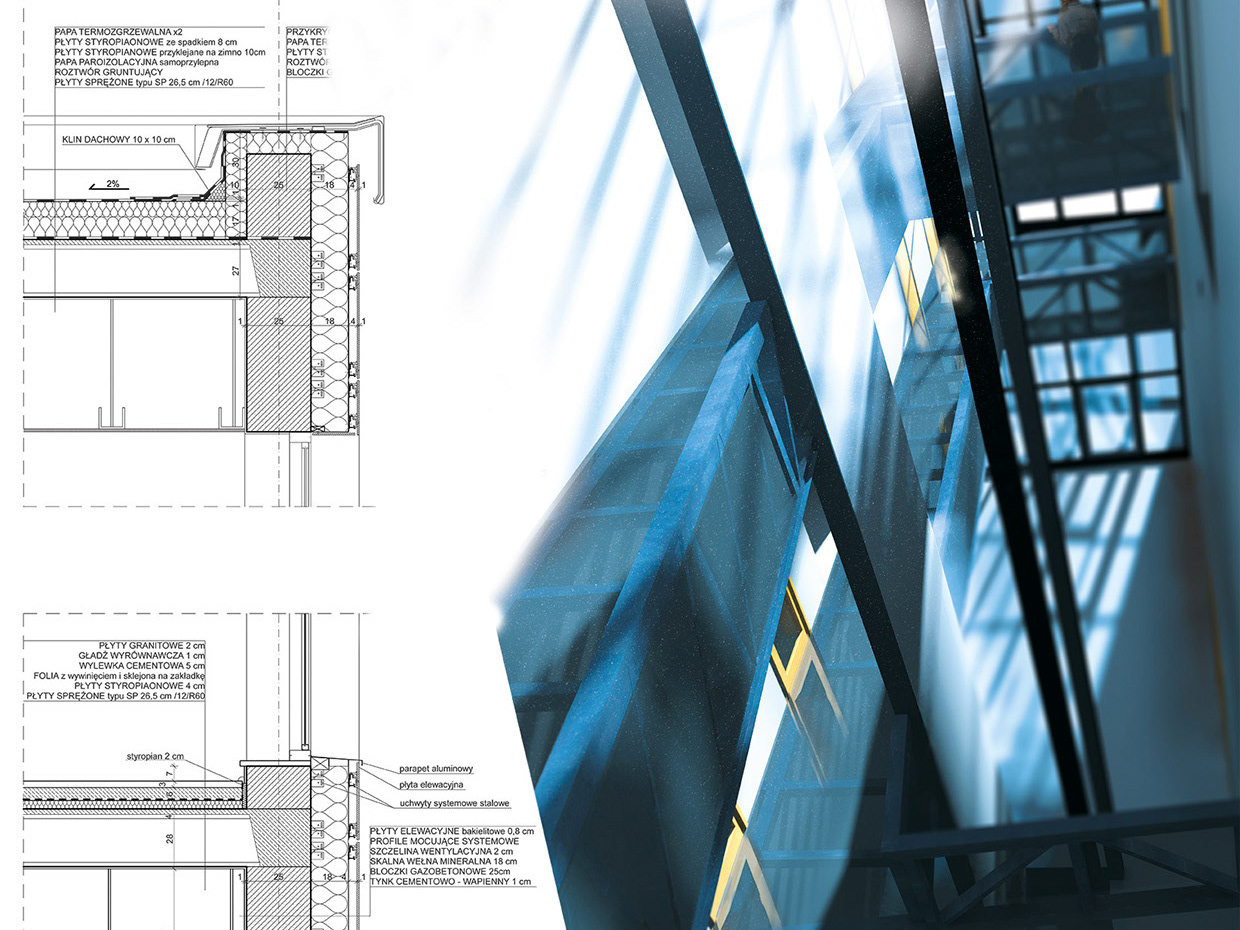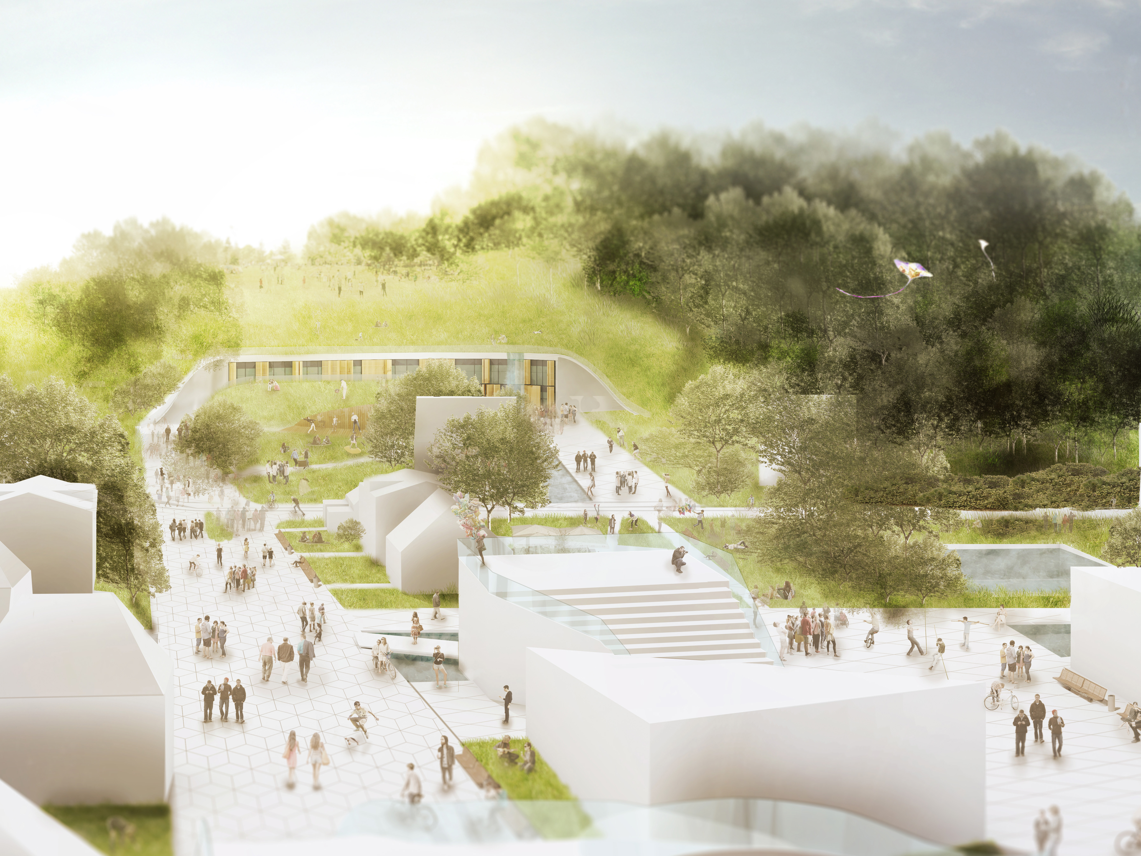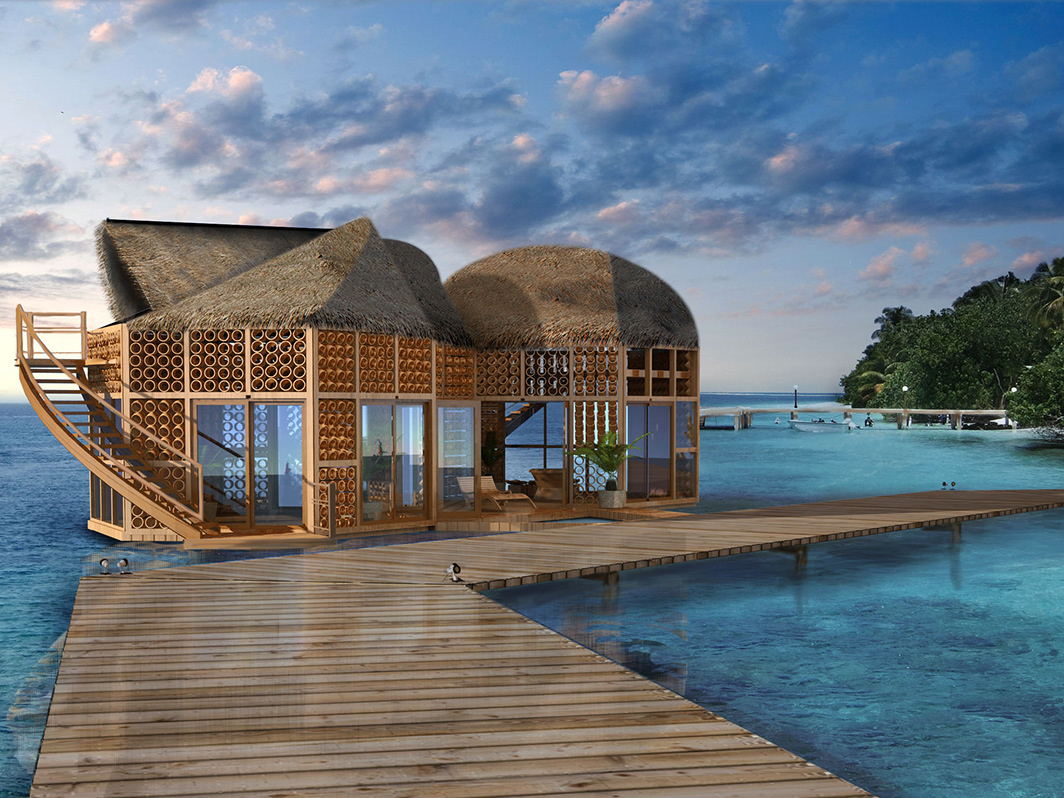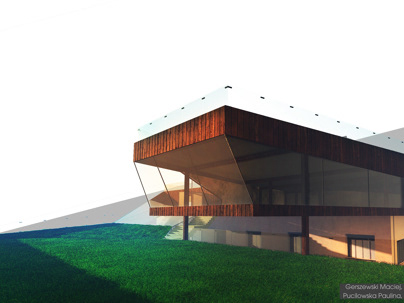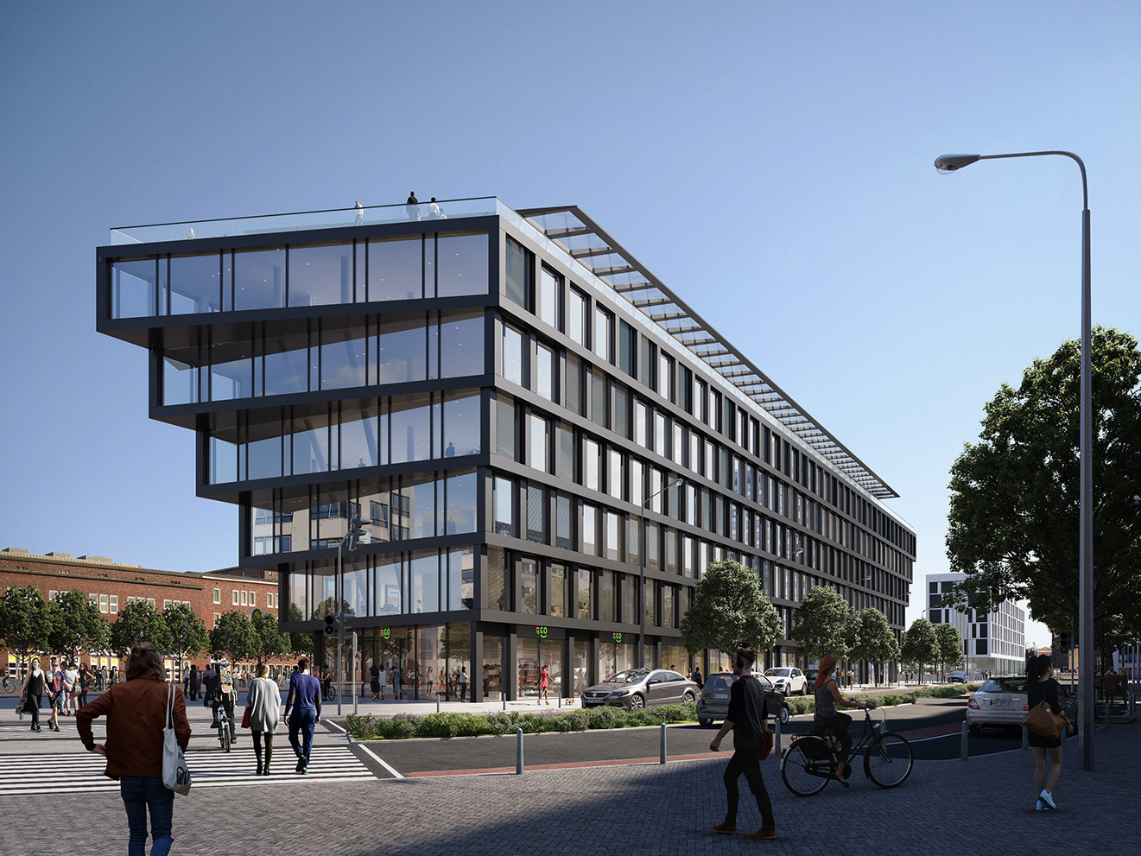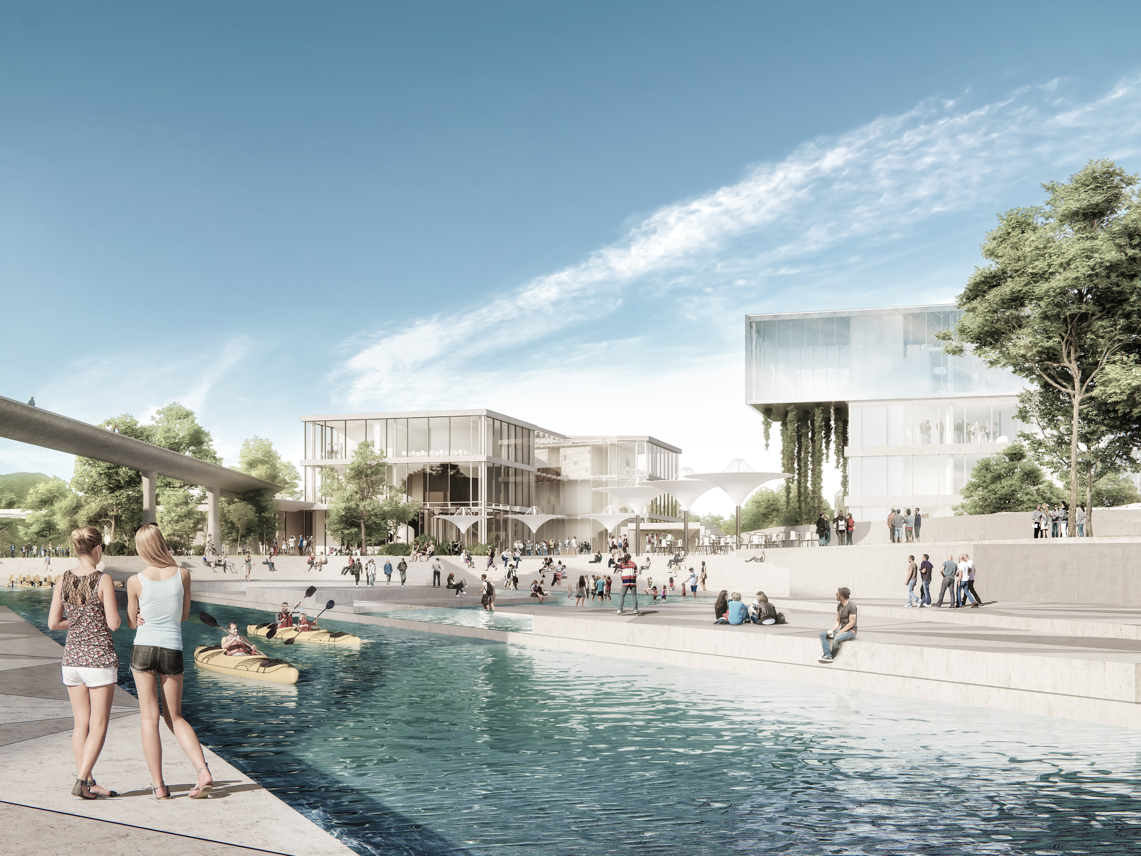Projekt Logiczny
INTERDISCIPLINARY / CO-OP / ECOLOGY / AFFORDABILITY
Students project, which aim was to design a single-family house that could be described as logical. As the project was supposed to be ecological, this term was used to go further and apply modern, technical solutions into the well designed home in the possibly most applicable way.
Group consisted of students from different faculties - architecture, structure engineering, instalations and robotic. For now, project is finished in conceptual way. Technical part is still under development.
Visual walkthrough, done in Archicad.
CREDITS:
Project coordinators: Agnieszka Chwastek
Representative of Pomianowski Foundation: Michał Groth
Groups coordinators:
architecture: Jan Suchorzewski
structure enginery: Rafał Ślesar, Grzegorz Topornicki
instalations: Marta Nowak, Monika Boros
architecture group:
Joanna Badach, Jakub Charkiewicz, Maciej Gerzewski, Jessice Kreps, Joanna Langhammer, Darmaga Miłosz, Paulina Puciłowska, Hanna Rolicz, Marta Rusin, Anna Rutkowska, Karolina Słyszewska, Magdalena Stolc, Piotr Żelaznowski
CONCEPTUAL PART:
schemes explaining, how the building was designed to corespond with environment
visualizations:
physical model:
plans and sections:
groundfloor plan
1st floor plan
A-A section

